|
Join us on a tour of the interior transformation of our most recent renovation house. The previous post covers the exterior renovation and if you missed it, be sure to catch up on that one too! Let's start with the main floor living areas including the kitchen/dining room and living room. In the living room, the most dramatic changes were the fireplace/hearth and the flooring. We had to address the issue of lighting as well. First of all, the huge tree in the front yard blocked a ton of the natural light that could have been coming in the front windows, so the tree was trimmed up by an arborist. Also, there were no existing overhead light fixtures and the room just felt dark, so we chose to add a set of six recessed lights in the ceiling. We stuck with very light, neutral paint hoping to appeal to a variety of home buyers. Living Room - beforeLiving Room - afterThe fireplace paint is a Behr color called Elephant Skin in a flat sheen. We chose a hearth tile in a herringbone pattern in white/gray marble. The wall color is Behr Soft Secret. All the ceilings were painted white. The original woodwork in the home was so beautiful we tried to find a way to "save" it and incorporate it into all the areas where it was possible. Our Behr rep at Home Depot custom mixed a stain that we used to help cover up places where the trim had been scratched or wood was exposed, but we left all the dings and dents to stay true to the character and age of the house. The finished product is warm, inviting and move-in-ready (doesn't it look like you could just plunk down your furniture and cozy up by the fireplace?). Dining Room/Kitchen - beforeThis is possibly the most dramatic transformation in the house. The dining room and kitchen were outdated and there were some other issues, so it ended up being a total tear out and we started from square one. We stripped everything down, tore everything out, including the pantry closet and original wood windows in the dining room, which were rotting. We wanted to include an island in the new layout and expand the open concept, while still having plenty of storage. We intended to restore the original hardwoods underneath the carpeting but weren't able to, so new hardwoods were laid instead in a very neutral gray/brown, in order to not compete with the red-toned wood trim. All new white cabinets, a solid gray quartz countertop, and simple but timeless hardware helped the modern but classic feel. A warm gray 12"x24" floor tile, new stainless appliances, recessed lighting, and pendant lights finished off the kitchen. The dining room received a pretty new picture window (we mixed white trim in the kitchen and dining room) and a new pendant light as well. One of my favorite things about the new kitchen was the backsplash that appears to be brick but is actually porcelain tile in warn brown tones. I chose a grout color that mimicked brick mortar. It all played nicely off the red toned woodwork and brought warmth to the mostly white and gray color scheme. I also love the oil rubbed bronze fixtures and hardware and how they pop against the white cabinets and trim. The paint color in the kitchen and dining room is a Behr color called Heath Gray. After I saw this color in action, I plan to use it at our next personal home because it's so pretty and versatile. Upstairs bedrooms - before & afterThese bedrooms got treated to new carpet, a coat (or two, or three) of stain on the trim, updated light fixtures, and a fresh coat of paint on the walls & ceilings. The wall color that is more gray is Behr Natural Gray and the more green/gray is Behr Coliseum Marble. The Natural Gray looks just a tad purple on the wall if you are thinking of heading that direction, but it's still a pleasant, soft gray. Attic - before & afterThis attic was in need of a serious overhaul when we first bought the house. There was a makeshift wall with a door in the middle halfway down, and the rafters were pretty low, most of us couldn't walk around comfortably up there. One of the first things we did was to rip everything down and figure out how to raise the ceiling a bit so it could be a usable space to grown-up people, a kids' playroom, or just a nice storage area. My kids loved playing up there while we were doing the final cleaning and for the open house. The attic and stairway received new drywall, insulation, texture, paint, carpet, windows, additional light fixtures, and access doors. We chose to reinforce the existing railings and paint them white. The attic and stairway paint color was the same as the living room, Behr Soft Secret. Basement - before Let's move on to the basement, which was given a whole new space when we were able to remove the HUGE oil furnace and connected ducting in order to create a family room. We installed a new furnace in the (also new) utility/laundry room. We relocated what we were able to, and tore out things that could not be moved. Two more legal bedrooms and a bathroom were added. The existing bedrooms and a bathroom with a really narrow door (see the photos below) were completely torn out. Basement - afterWelcome to the new, cool (literally) hangout space! We were able to remove one of the support beams (columns) for a more open feel in the main room. We framed one of the support beams into the new corner closet that belongs to the front bedroom to hide that one. Jon trimmed out the remaining column just to make it look as nice as possible. The walls in the family room and staircase are Behr Smokestack, a greige color I have used in my own home as well. Our sunroom is the same shade and it's pretty much the most versatile color I have found. It's neutral but warm and goes with almost any style of decor, furniture, and flooring. Recessed lighting was added to brighten up the room. The newly finished bedrooms were painted the same colors as the two bedrooms upstairs, to be consistent and neutral enough to appeal to a wide variety of house hunters. They both have roomy closets and egress windows where my kids loved to sit and read while we were working. New carpet went down in every room except the new utility room, where we painted the concrete floor gray. The laundry/utility room is ready for a new washer, dryer, and whatever else a buyer brings. There is a small storage room also (not pictured), underneath the stairs, with access from the laundry room. Upstairs bathroomThe upstairs bathroom was fairly simple since the layout stayed the same. We updated all the components for more counter space and a more modern look. The floor and shower wall were tiled (and the gray concrete look tile was one of my favorites ever for a shower!). Wall paint is Behr Weathered Moss, a gray/green color on the same paint chip as the Heath Gray in the kitchen. We used the same gray quartz countertop as the kitchen, same cabinets for the vanity, and bronze hardware to keep the consistency on the main level. Basement bathroomThe basement bathroom was one of the most challenging areas in this home, with an extremely narrow door and the previous work was unpermitted. You guys, this first photo is my (thin) husband coming out of the bathroom door!! More before photos of the inside: Of course, we had to obtain permits and make a proper bathroom out of this! The narrow door went away and we changed the layout so we could fit a full size tub and a larger vanity with lots of counter space. The finished product is roomy, modern and inviting. I used warmer earth tones for the vanity and shower tile to balance out the cool shade of the wall and nickel hardware. The wall collor is the same as the upstairs bath, Behr Weathered Moss. Apparently this color goes with almost everything... :) This house is for sale in Portland, Oregon. We will happily put you in touch with our realtor if you are interested in a viewing. You can also find us on Facebook or Contact Us here through our website!
Thank you so much for taking the time to read about our journey with this darling home, we are so proud of the result and praying for a great family to live happily ever after here. Please let me know what your favorite part of the transformation was in the comments, I love hearing what you all think!
0 Comments
Our kids have called this "The Blue House" since day one of this project, which was in October 2017. As in, "Is Dad working over at The Blue House today?" Above are some before pictures of the house, so you can see what we started with. One unique feature of the exterior was the triangle architectural detail on the front of the house. The large tree in the front yard was beautiful, but a potential hazard that we had to address right away by hiring a professional arborist who knew way more than we did about taking the tree down to a more safe and aesthetically pleasing size and shape. Here are some photos of the initial exterior work, which included digging out window wells to make legal bedrooms in the basement, and some sewer/water line repairs/upgrades. We wanted to get a jump on this type of work before winter came around. I'm sure the neighbors just loved the dirt piles we created! The back of the house included a wood deck/porch that was built right over the existing concrete stairs, and was not in good shape at all. There were also some large laurel bushes on the side of the house that we ended up taking out completely because they were encroaching into the driveway (and blocking the natural light coming through the windows). Here are a few before pictures of the back yard/driveway so you see what we started with. After a trial and error session that included more than a few color samples... This is the color scheme we chose for the exterior. The house body is now Behr Atlantic Shoreline, trim is Behr Bakery Box, accent (front door) is Behr Broadway. We like to use Behr Ultra or Behr Marquis for a long-lasting, quality product. These paint products can be found at your local Home Depot. Without making you wait longer, here are the photos of the finished exterior! We did replace some of the patio, sidewalk, and driveway concrete, and extended the patio itself a bit. We took down the old basketball hoop, re-seeded the backyard, pulled weeds, cleared the flower beds, and added a ton of new barkdust and mulch. On the exterior of the front, the porch was painted a light gray (it was red and chipped before!), the porch ceilings and columns were painted, all the wood windows were repainted, and we had the chimney and face of the porch fixed by a chimney/brick expert, and we transplanted ferns and other plants. The finishing touches were the patio furniture, planters (wayfair.com), and the window box (wayfair.com). Let us know what you think in the comments! This house is for sale in Portland, Oregon. We will happily put you in touch with our realtor if you are interested in a viewing. You can also find us on Facebook or Contact Us here through our website!
Thanks for visiting! Wow! This formerly maroon and gold bathroom received a modern makeover to become white, clean and soothing. Our clients made lovely choices and had good bones in this bathroom - his and hers vanities, a corner shower, and lots of space. Here are the before pictures: And now, the afters! A soothing and fresh wall color brings in a modern farmhouse look along with the white cabinets, neutral tile, and clean lines. His and hers vanities, just a dream for most of us! Plenty of counter top space in a neutral and timeless Carerra Marble. The shower has large scale subway-style tile. Glass door shower gives the appearance of more space and allows more light. Bringing in natural elements such as the stone on the shower floor gives a feeling of warmth, balancing the white and cool colors.
Pin, share and repost to your heart's content. Thanks for sharing in the excitement and joy of another fabulous transformation! Watch for the next post on a full-home (inside and out!) renovation in Portland.  As a homeowner, how do you know what your Return On Investment (ROI) is for different home renovation projects? Are you going to pay more than your kitchen remodel is worth? What is the value of upgrading a minor or midrange remodel project to an upscale project? Should you replace your garage doors or just do minor repairs and paint/stain them? How much does an addition cost and will you get your money back if you sell the house? The numerous and possibly ambiguous answers (depending on your source of information) can be misleading and confusing. We are aware of the weight and significance of these questions to our clients and do our best to help answer them. One good, reliable source of information is Remodeling's Cost vs. Value Report (www.costvsvalue.com). The organization publishes the report yearly and is specific to region or metro areas. Check out the top results for Portland, OR below. Top 4 ROI Projects for Portland#1 - Minor Kitchen Remodel $20,808 approx job cost
#2 - Manufactured Stone Veneer $7,512 approx job cost Coming in second is manufactured stone veneer. Note that the approximate cost of this type of project is only $7,512 and the ROI is 101.4%! This is a great choice to get some bang for your buck when thinking about selling your home in the near future. Stone veneer projects can dramatically change the look of interior and exterior surfaces in a very short amount of time. #3 - Garage Door Replacement |
| Replacing your garage doors could net you a 94.2% ROI. This is another great option for increasing the resale value of your home, and changing the overall exterior impression. These unique and classy doors would totally get home seeker's attention on a home listing website! The data says the approx job cost is $1,718 but the percentage of cost recouped stays fairly consistent: if the project cost goes up to $3,148 you are talking about a 98.1% ROI. |
#4 - Attic Insulation (fiberglass)
$1,289 approx job cost
Attic Insulation can bring a 94% ROI for your home. This project can take just a few hours and can result in increased energy efficiency and lower utility bills. Try using an Energy Savings Calculator such as this one from CertainTeed to see what your savings could be. We would be happy to quote attic insulation along with a larger project such as a kitchen or bath remodel.
For more details and in depth information, check out the full report for your region and/or metro area here. To schedule a consultation or receive an estimate, call us at 971-223-2844 or e-mail jlhomerenewal@gmail.com.
Remember, we are offering a GREAT bonus with kitchen remodels in April & May! More details here.
Remember, we are offering a GREAT bonus with kitchen remodels in April & May! More details here.
New offer available through May 31, 2016!
| We are pleased to offer clients that book a kitchen remodel now through May 31, 2016 $200 in restaurant gift cards! Remove a little of the hassle out of the renovation process - you will be happy to have those gift cards when we pull all your appliances out! Mmmm... MOD Pizza anyone? Click here to visit the Special Offers page and check out the list of options. |
Terms & Conditions: Kitchen remodel must be full remodel (including but not limited to cabinets, countertops and flooring) and valued at $15,000 or more. Booking process must be completed by May 31, 2016. Booking process: 1) Project must be scheduled 2) Contract must be signed 3) Down payment must be received and cleared.
Our latest kitchen remodel is turning some heads! Our clients made excellent selections with the white cabinets, hardware, stainless appliances, tile floor & backsplash, and lots of light. If you have kids and don't think you can live through a kitchen remodel, think again! Many of us (including these clients) have survived the process and have felt so grateful we took the plunge. If you need some encouragement or helpful hints, let us know.
BEFORE:
What do you think? Let us know in the comments! If you are thinking about a kitchen remodel, give us call at (971) 223-2844 or send us an e-mail at jlhomerenewal@gmail.com. We would love to see how we can help you make the dream come true.
|
If you haven't heard of Stitch Fix, it's basically a personal stylist that sends a personalized box of clothing and accessories to your home with handpicked items you can try on and keep or send back (shipping both ways is free!).
|
Lisa Brown
Vice President of J & L Home Renewal, crafter of all the things, mother of three. Born & raised (naturally) in Portland, Oregon. Always looking for unique and fun ways to make a house a home.
Archives
August 2018
June 2018
April 2016
March 2016
January 2016

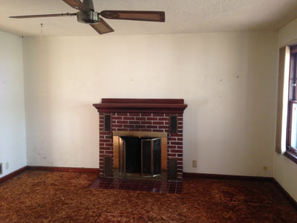
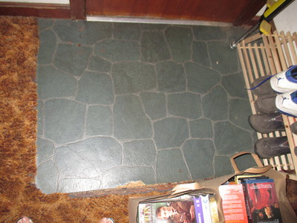
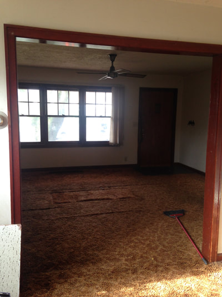
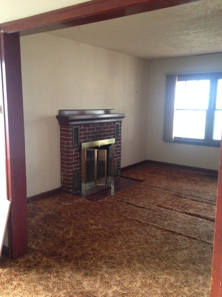
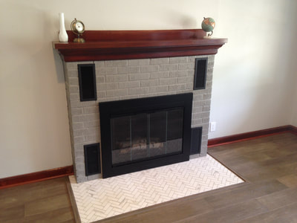
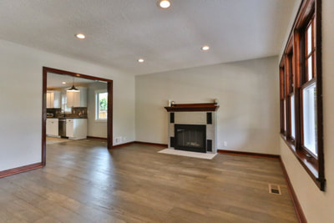
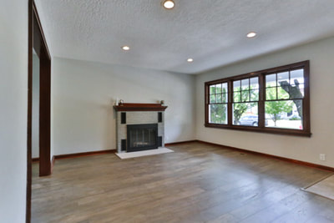
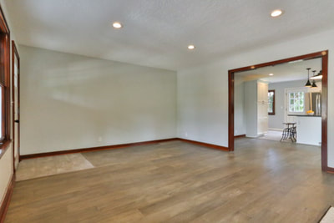
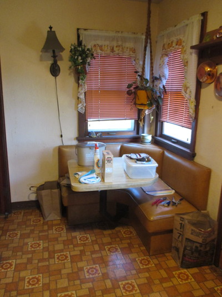
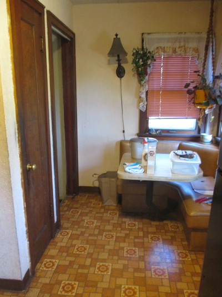
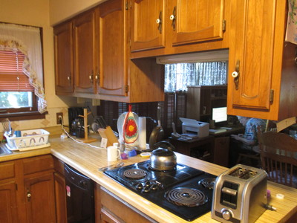
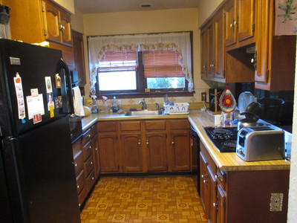
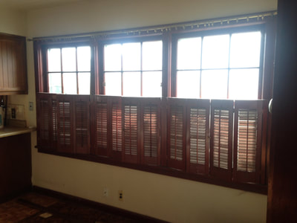
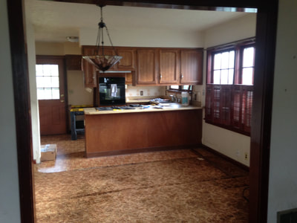
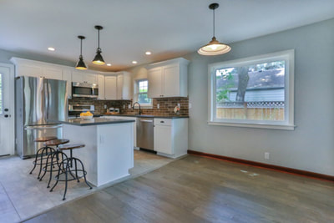
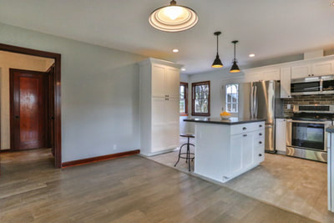
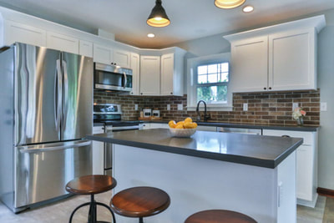
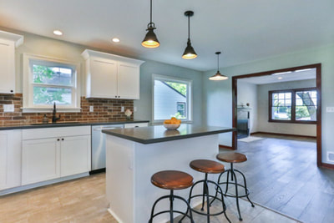
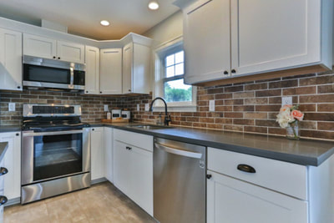
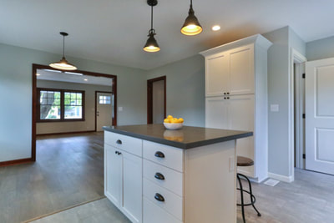
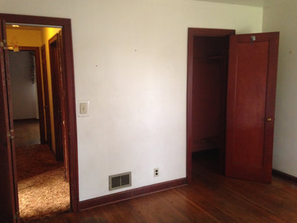
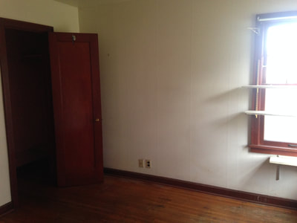
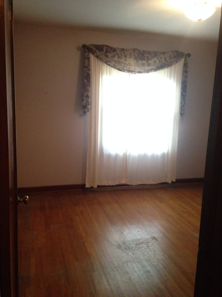
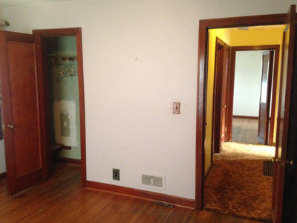
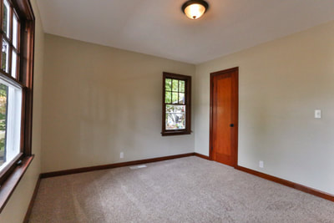
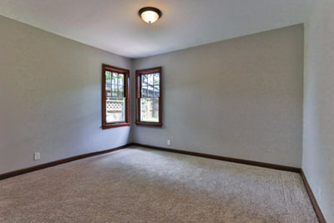
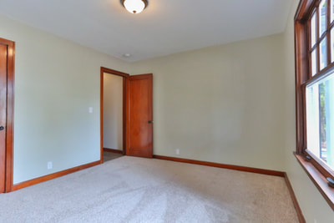
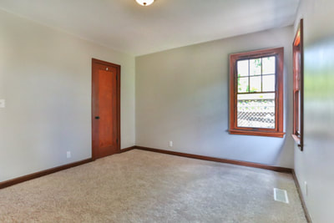
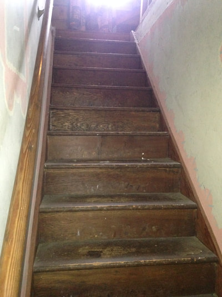
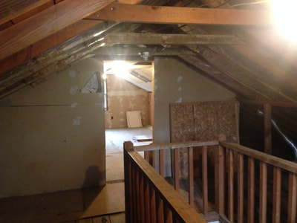
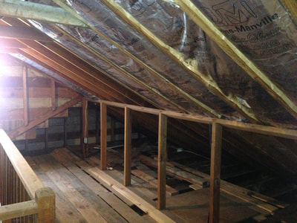
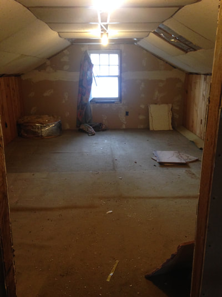
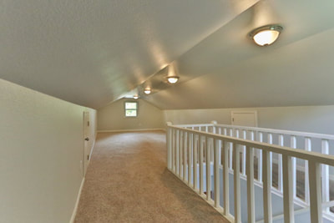
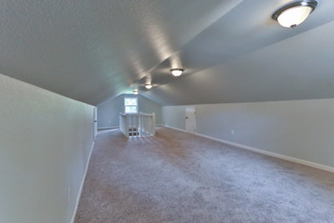
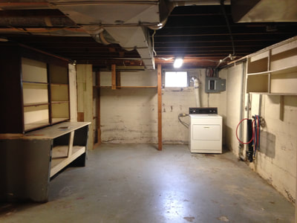
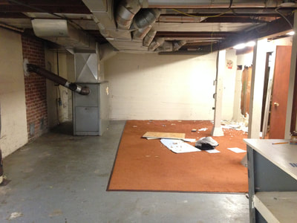
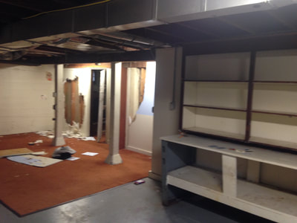
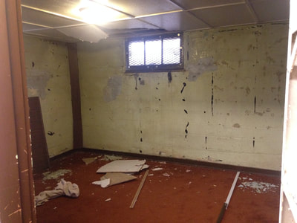
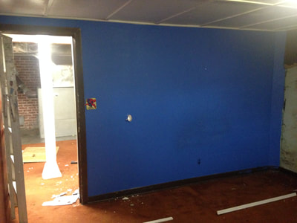
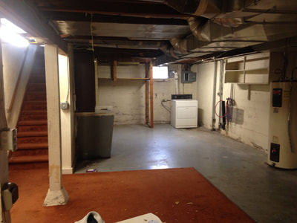
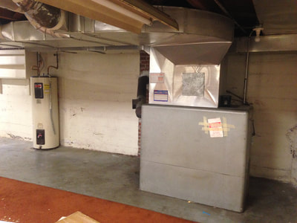
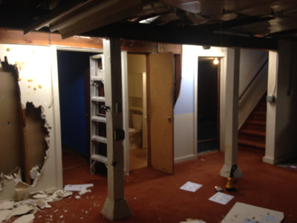
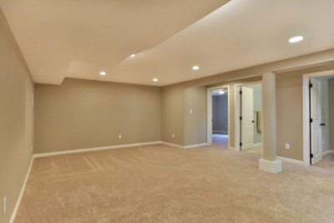
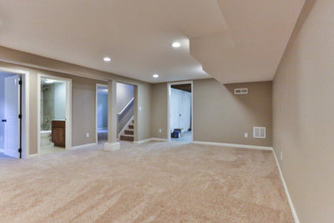
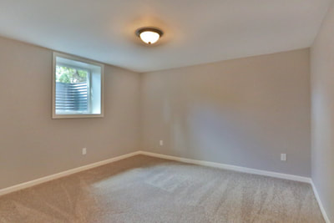
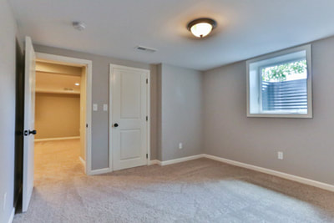
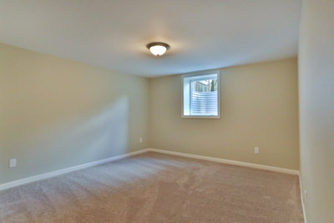
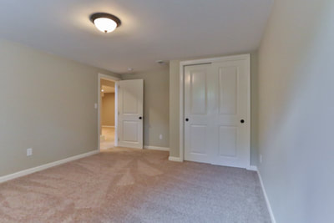
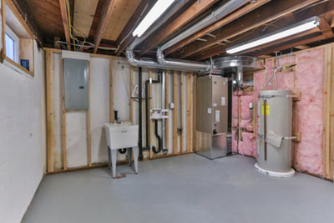
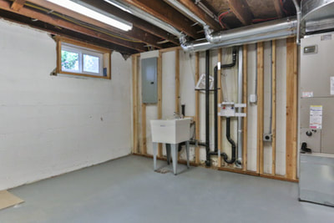
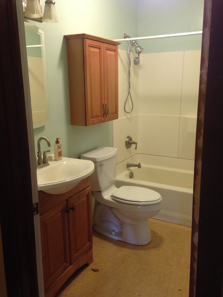
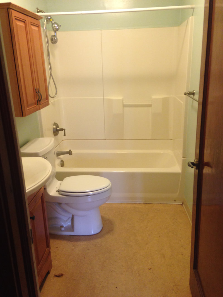
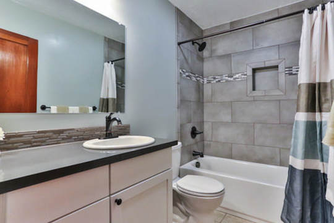
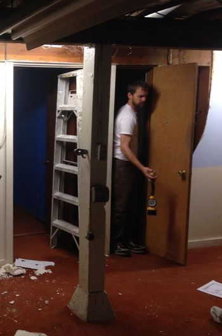
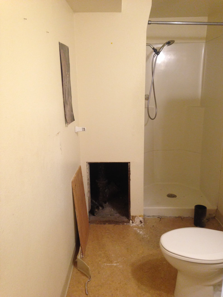
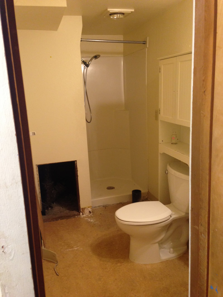
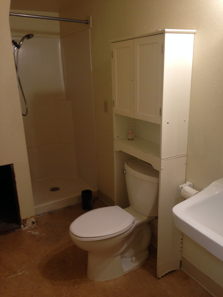
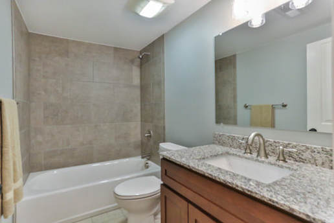

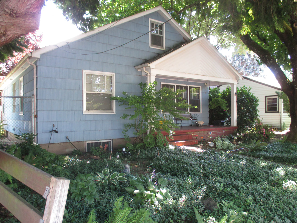
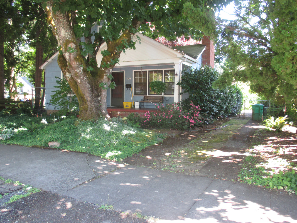
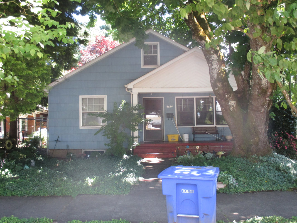
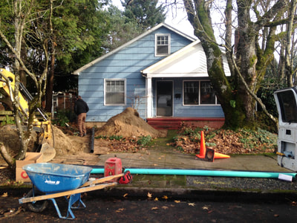
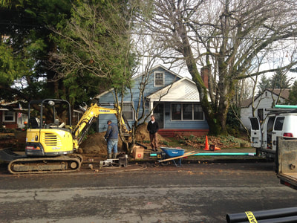
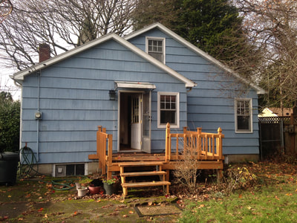
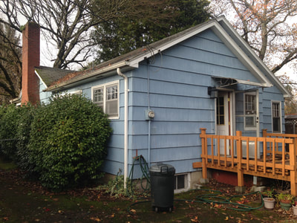
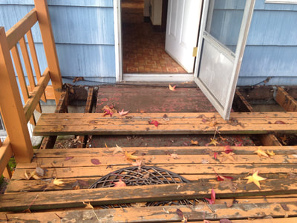
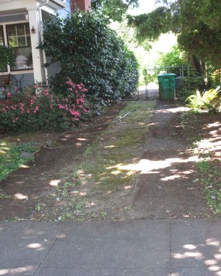
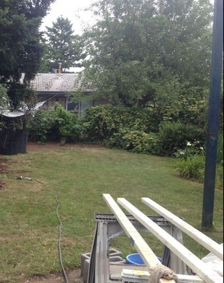

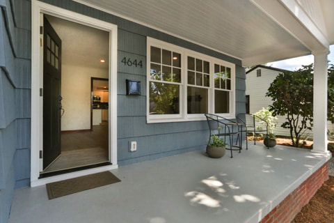
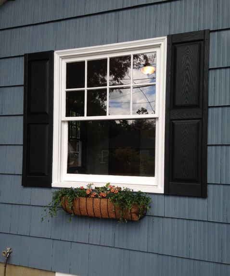
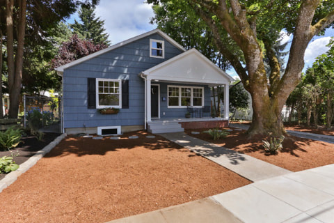
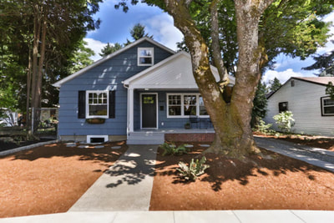
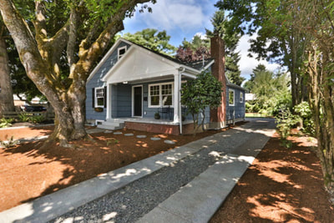
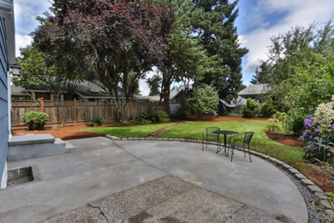
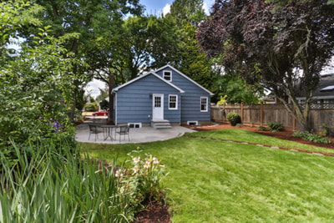

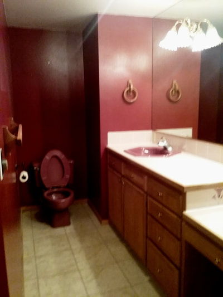
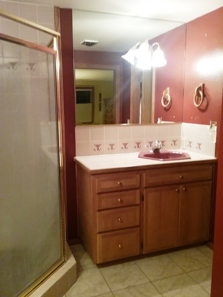
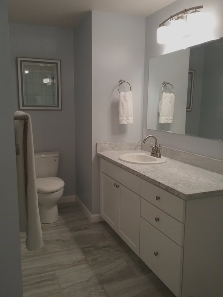
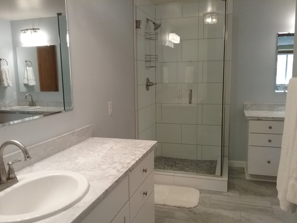
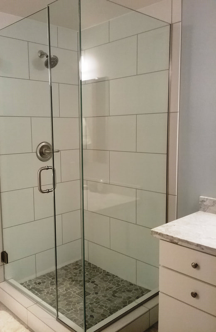
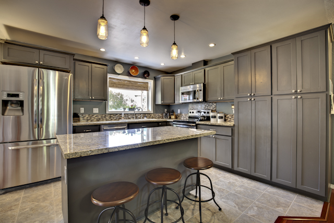
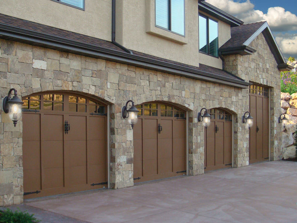
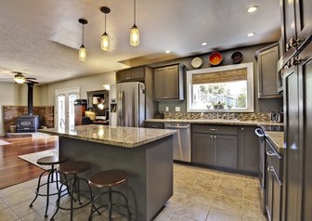
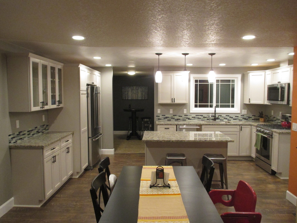
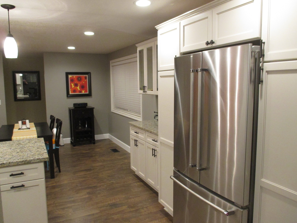
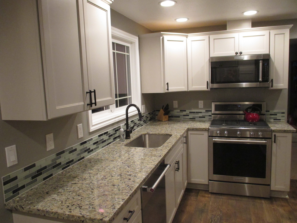
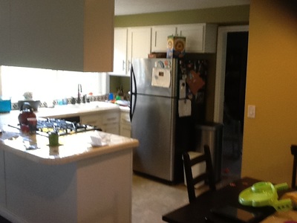
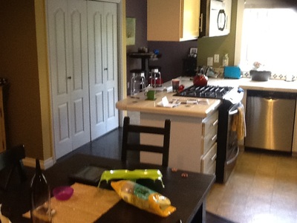
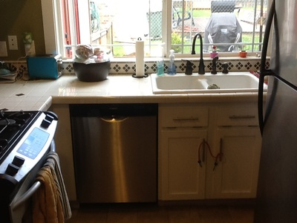
 RSS Feed
RSS Feed